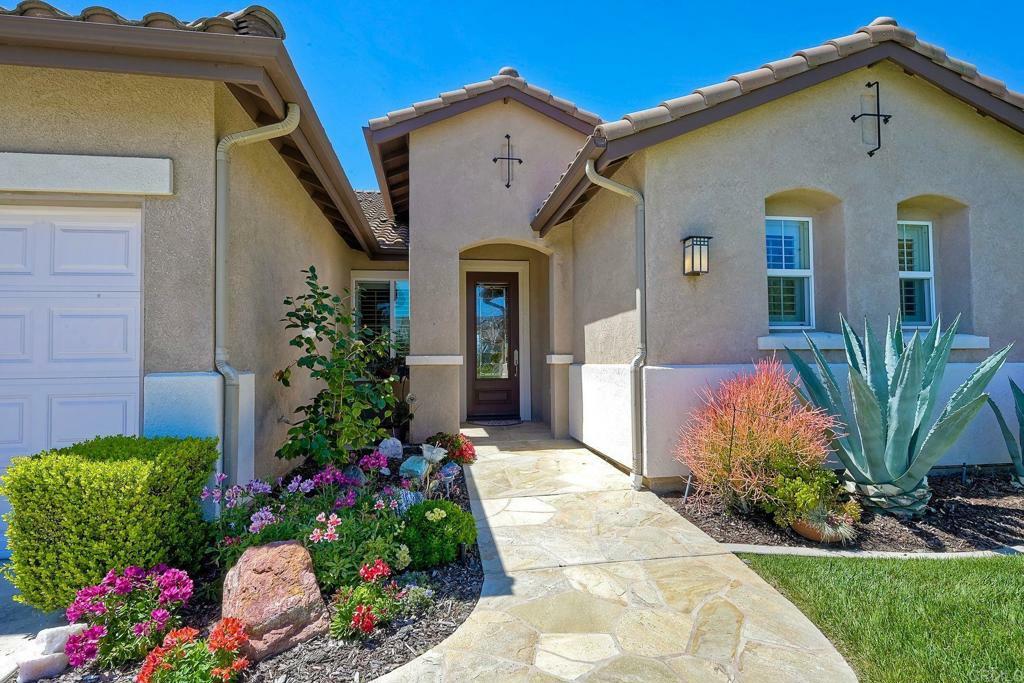


Listing Courtesy of: CRMLS / Coldwell Banker Realty / Deborah Harper - Contact: debharper@cox.net
775 Lavender Ct San Marcos, CA 92069
Sold (12 Days)
$1,450,000
MLS #:
NDP2403322
NDP2403322
Lot Size
0.28 acres
0.28 acres
Type
Single-Family Home
Single-Family Home
Year Built
2003
2003
Style
Mediterranean
Mediterranean
School District
San Marcos Unified
San Marcos Unified
County
San Diego County
San Diego County
Listed By
Deborah Harper, DRE #01416157 CA, Coldwell Banker Realty, Contact: debharper@cox.net
Bought with
Stacy Brown, Bhgre Brush & Associates
Stacy Brown, Bhgre Brush & Associates
Source
CRMLS
Last checked Sep 2 2025 at 7:08 AM GMT+0000
CRMLS
Last checked Sep 2 2025 at 7:08 AM GMT+0000
Bathroom Details
- Full Bathrooms: 3
Interior Features
- Granite Counters
- Laundry: Inside
- Pantry
- Open Floorplan
- High Ceilings
- Dishwasher
- Disposal
- Refrigerator
- Dryer
- Washer
- Laundry: Laundry Room
- Built-In Range
- Double Oven
- Gas Cooktop
- Gas Oven
- Range Hood
- Gas Range
- Water Heater
- Walk-In Closet(s)
- Gas Water Heater
- Gas Cooking
- Dry Bar
- Warming Drawer
- Crown Molding
- Walk-In Pantry
Lot Information
- Landscaped
- Yard
- Lawn
- Trees
- Cul-De-Sac
- Front Yard
- Sprinklers In Rear
- Sprinklers In Front
- Street Level
Property Features
- Fireplace: Family Room
Heating and Cooling
- Central
- Central Air
Homeowners Association Information
- Dues: $135
Flooring
- Carpet
- Tile
- Stone
Exterior Features
- Roof: Spanish Tile
Stories
- 1
Living Area
- 2,733 sqft
Additional Information: North County San Diego | debharper@cox.net
Disclaimer: Based on information from California Regional Multiple Listing Service, Inc. as of 2/22/23 10:28 and /or other sources. Display of MLS data is deemed reliable but is not guaranteed accurate by the MLS. The Broker/Agent providing the information contained herein may or may not have been the Listing and/or Selling Agent. The information being provided by Conejo Simi Moorpark Association of REALTORS® (“CSMAR”) is for the visitor's personal, non-commercial use and may not be used for any purpose other than to identify prospective properties visitor may be interested in purchasing. Any information relating to a property referenced on this web site comes from the Internet Data Exchange (“IDX”) program of CSMAR. This web site may reference real estate listing(s) held by a brokerage firm other than the broker and/or agent who owns this web site. Any information relating to a property, regardless of source, including but not limited to square footages and lot sizes, is deemed reliable.


Description